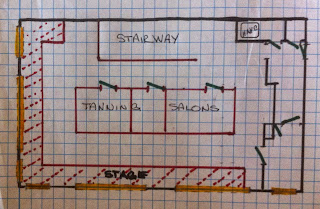Keep it the way it was--and don't get in a hurry.
Last week I ended the story with what to do with the stair way wall. Should we repaint the charming (scary) beach scene or what would it look like with the plaster gone and the brick exposed?
The plaster was pretty uneven and would take a lot of work to make it smooth. It was a pretty tall wall......Take it down!
Wow! Doesn't that look like fun? Actually it was so much fun that it was contagious. Not only did the plaster disappear from this wall but also from the other side of the stairs, the future bathroom wall and the back hall wall. Did create a bit of a mess but it seemed like everything we did created a mess. Guess that is what demolition is all about. Notice that we did leave the lovely astro turf on the stairs to protect them as much as possible.
The interesting thing about removing the plaster was the brick underneath. The building is constructed of three layers of brick. The external layer, one in the middle and the inside layer to which the plaster was applied. The inside layer of brick was made here in Wynnewood by the river. They were sun dried instead of fired in a kiln. When we removed the plaster we discovered the brick had fingerprints in them from where they were turned in the drying process. They don't photograph very well but the three circles are actually the fingerprints.
After cleaning up that big mess the last of the demolition was to strip a hundred years of paint off five doors, six door frames and three windows in order to save the original woodwork. Out came the heat guns and a month or so of work and we were back to the original wood. The sad part about the woodwork is that all the base boards were gone although we did manage to find a two foot piece of the original.
Marshell and I went off to search for a millwright to make new baseboard and some window trim. We just needed 1,500 feet of baseboard. Ah - after we came back from fainting over the price to have it made - we went home to think about this. There were other things to do so we bought lots of lottery tickets and Marshell started putting bead board on the ceiling of the stairway, the future bathroom and the back hall. He installed shiplap on the interior stairway wall where the plaster was over the original lath.
While he was doing that I smoothed out the plaster in the back hall and the future bathroom where it was falling off the lath. It took a hundred pounds of thin drywall mud to get it smooth and then textured. Then I painted all the walls where he wasn't working. The upstairs was beginning to look pretty good by Christmas of 2005.
We had some friends come from Texas to see us about this time. They had two teenage girls and a five year old boy. While we were talking downstairs the kids went upstairs to look around. When we came up we discovered the five year old sitting on the edge of the stairway with his feet dangling over the twenty-five foot drop on to the stairs. Whoops, guess we didn't think it was time to create a railing around the stairwell quite this soon. So, we could put off the baseboard a while longer.
It is very difficult to find people to do work (quality work) in small towns. Marshell was feeling a little uncertain about building a railing and a friend popped up to help. It needed to be very sturdy just in case children fell against it or decided to climb all over it. It was a little difficult to explain Mission Style to him. He really loved to build things out of rough cut cedar. But he certainly knew how to anchor it to the floor! Elephants could jump on it and in the end he got the design style with Marshell's help.
After Christmas we had to make a decision about the baseboard. No winning numbers on the lottery, no rich relatives died and the money tree we planted was not producing any hundred dollar bills. So Superman Marshell bought a router and started experimenting. What a guy!
He did an awesome job of re-creating the original pattern. His reasoning was that if he messed up a board he could just throw it away (when no one was looking) and get a new piece of wood.
He does not have a lot of patience for most things but he was amazing in his quest to create the perfect ten inch baseboards.
Baseboard with corner pieces next to the original door frame
Christmas rolled around again after we got all the trim in place. All we have left to do now is
to figure out the layout for the new bathroom. There was a powder room on one end of the back hall but it was too small. Thirty feet away was the perfect room so how do we get the plumbing from one end to the other. Maybe it will come to us during the Christmas holiday.
The Christmas card for 2006 (it wasn't easy to get Marshell in the suit) said:
All I want for Christmas is our upstairs done,
having a real kitchen and a soft bed might be fun.




























.JPG)
.JPG)
.JPG)
.JPG)
.JPG)


