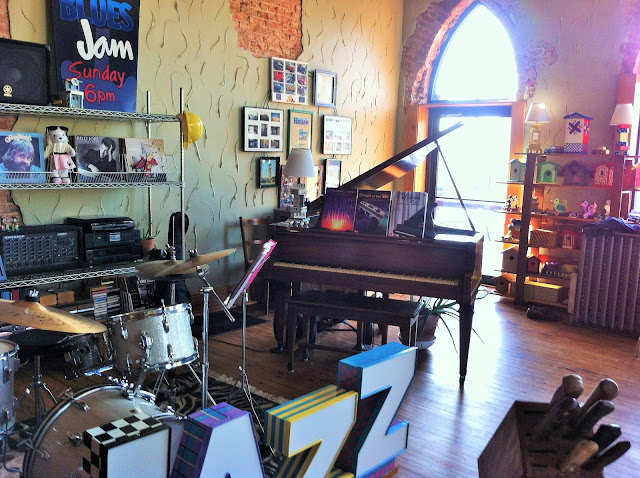The actual "working " time to complete the downstairs was three years but it probably could have been done in a year or so with less interruptions and other activities. The important thing in doing a project of this scale is to take your time and do the very best job you can do. Work at a pace where you continue to love what you are doing.
So, now for the pictures of the finished downstairs starting with a couple I have from the previous owners. They purchased the building for $33,000 in 1996. Notice that the windows had all been replaced with cinder blocks, walls covered in dry wall and a dropped ceiling was probably added during the time the bank had it. They replaced the windows and repaired the leaky roof. It was evident from the amount owed on the building that they borrowed renovation costs to fund the work.
Our demolition took it back to the original walls and floor plan. The powder room was reconstruction in the same location only twice as large and the kitchen was counter was placed in a similar location to the original bank teller counter.
The stove is a 1932 Chambers and was for sale in the building when we bought it. Since I had one in another house years before, we got them to put it in the contract. They are the best stoves ever built with a deep well (slow cooker) and grill plus they cook on retained heat. The gold refrigerator is a late 1950's G.E. that hangs on the wall as an upper cabinet in a conventional kitchen. The island in front of the refrigerator is a solid maple butcher block table that once served as a workbench. The holes are still there in case we ever needed to reattach the vise. The purple refrigerator is a 1952 Kelvinator that was given to us. Someone had painted it with a green fake rock paint so I figured why not repaint it. Why not purple?
Pictured below is the original vault with 24 inch thick walls that was turned into our pantry plus pots and pans storage. What fun is it not to have to dig in the cupboards for pots and pans. The vault can also be used as a safe room in case of a tornado.
Can't close the story of the building without a picture of the garage. Even though we lease it from the local Mason's we have fixed it up to fit us. It has been a godsend with a laundry room, wood shop, workroom (with cable TV) and a place for three cars.
This renovation is something anyone can do and I hope some of you will get inspired to help save some of the old wonderful buildings that are vacant and need a lot of TLC. We didn't start this project with all the skills it took to finish it but learned them along the way.
We purchased the building for $85,000. Comparable prices in the Dallas/Ft.Worth/Denton area started at $400,000 with many more permits and fees. With all the work done on the building and by doing all of it ourselves we have put $35,000 to $40,000 into it. That includes the leveling, two new heat and air units, two bathrooms and a kitchen. We have ended up with a home we love to live in with lots of space to work and play.
Hope you have enjoyed the story as much as I have enjoyed letting you see our home. We are always open for tours if you are driving down I-35 or good old Hwy 77.



























No comments:
Post a Comment